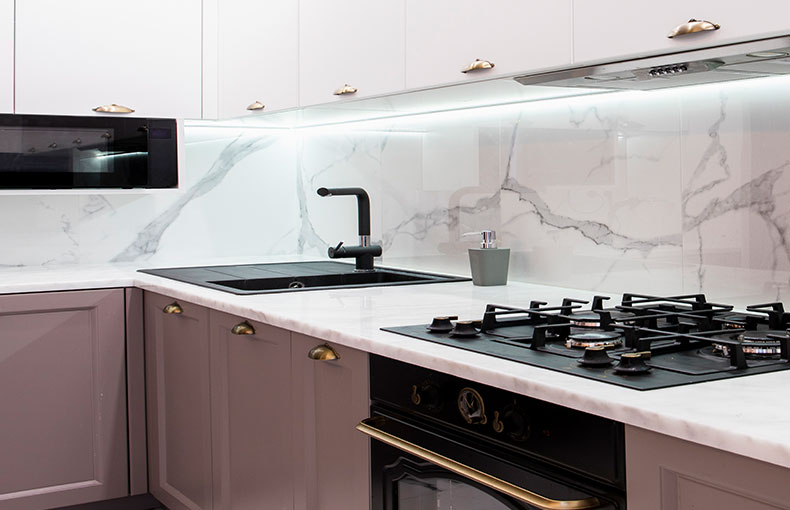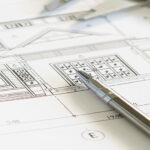Top 5 Tips for Your Kitchen Interior Design
Anyone who cooks will tell you how critical good kitchen design ideas are. It is not enough for things to look nice; they need to be functional and convenient too, especially in the kitchen. If you look online for kitchen ideas or a kitchen layout, you will find thousands of options, but you need an expert who will guide you and help you select a kitchen design or kitchen layout that will match your needs, your space and your home!
Here are few tips that help you selecting kitchen interior designer for your home or office.
1. Eliminate Wasted Steps
When you are planning a kitchen Idea, you need to find the right place for the stove, sink, cabinets and more. The aim is to have as many things as possible at arm’s reach so that you don’t walk around the kitchen for everything that you need. The prepping area, the cooking sections, the washing section, and the storage section all need to be planned carefully. You can even ask the woodpeckersinterio Interior Experts, they will help with this and even give you ways to design your kitchen according to Vastu.

2. Design Wide Walkways
The kitchen is one of the most used rooms in the house. You’re in there to cook breakfast, lunch and dinner. You will also find all members of the family coming in to see what’s cooking, or to get some food, or to cook something too! When this room is used so much and has to accommodate so many people you need to design your kitchen with wide walkways so that people can walk freely, without bumping into things or people.
3. Keep the Corners Clear
When you think of space management, it’s very tempting to utilize all the space you have, including the corners. The experts suggest otherwise, especially for your kitchen. Having storage in the corners reduces the space you have in your walkways, if you use it on the countertop, then you will find it hard to keep clean as well. This is why it’s best to keep the corners in your kitchen clear.
4. Find the Right Height
For your stove, sink, and microwave, the height of your countertop is very important. In most homes, they pick a random height to make the counter. When you are doing your kitchen interior design, you can change the height of the counter so that accessing the stove, sink and microwave is easy for you. When you hire woodpeckersinterio Interiors to design your kitchen, they will find the right height for each object and place it so it is more convenient for you.
5. Break up Cabinetry Blocks
Many armature designers think it’s a good idea to have all your cabinets together, it might look neater, but it’s not functional, especially in your kitchen. Cabinets need to be broken up and used wherever space is available. You need to have cabinets for your groceries, masala dabbas, cutlery, crockery, cookers, and large appliances like toasters, mixers and so on. They need to be spread out so that you can access what you need at each stage of cooking, and it helps your kitchen look better.





